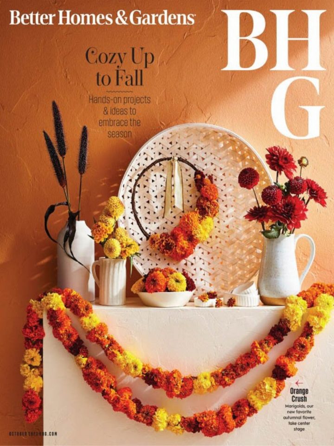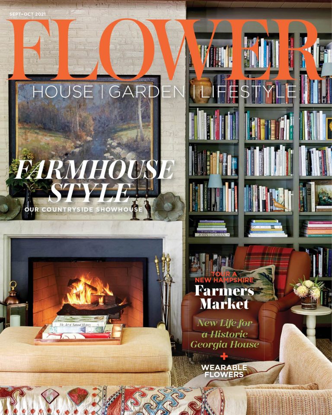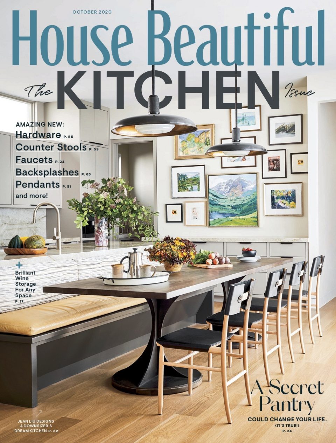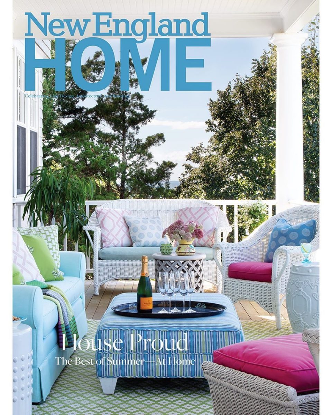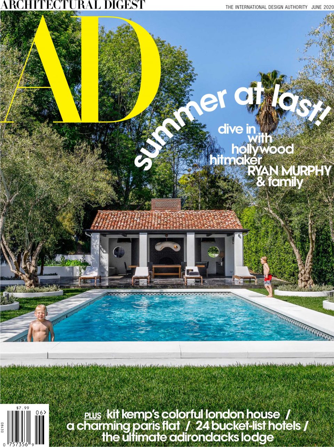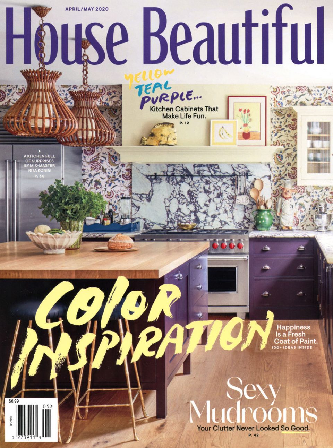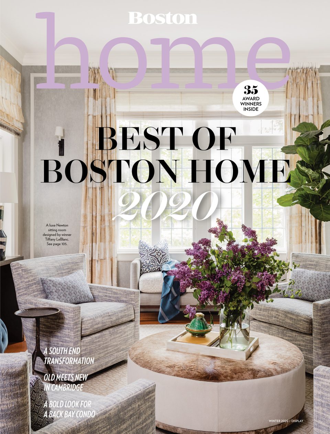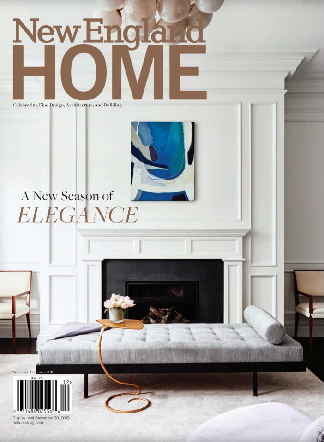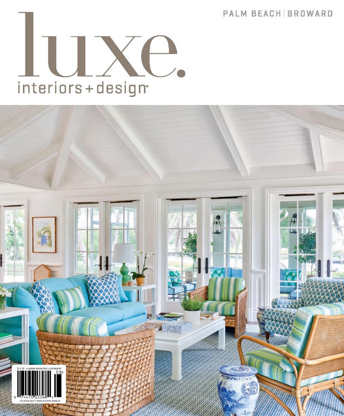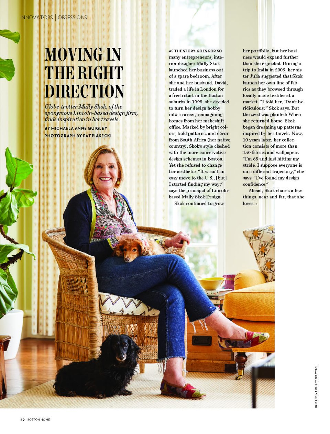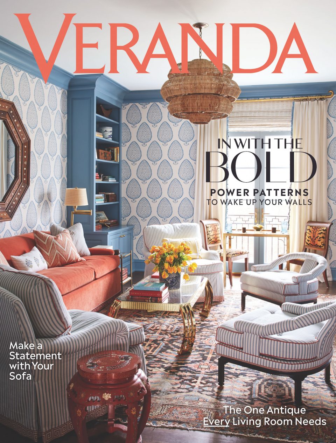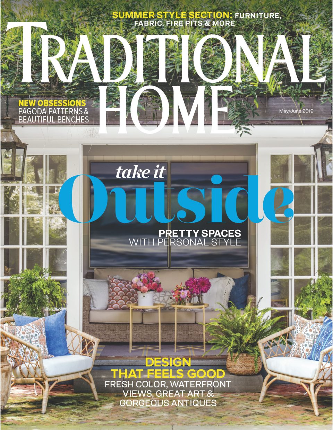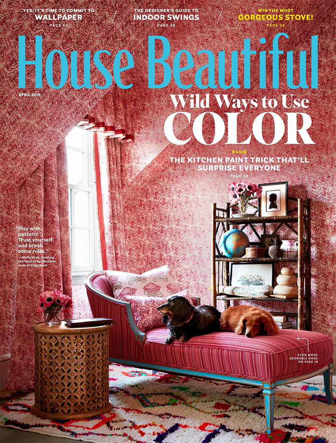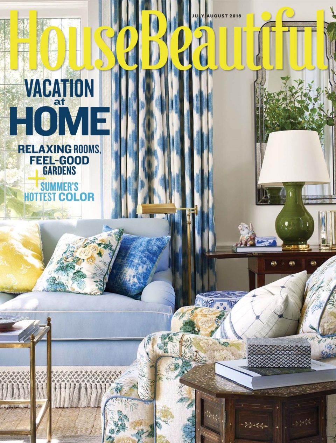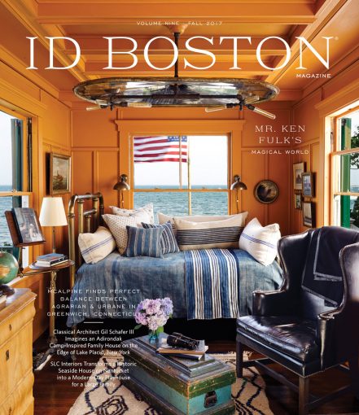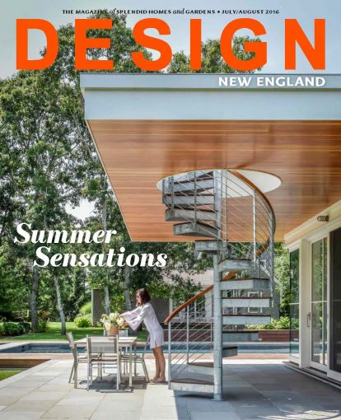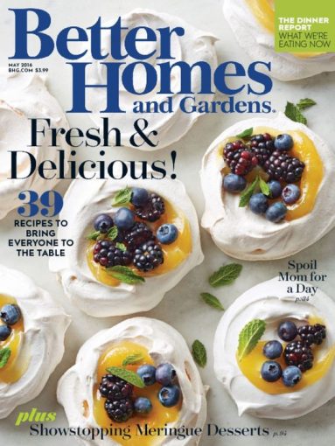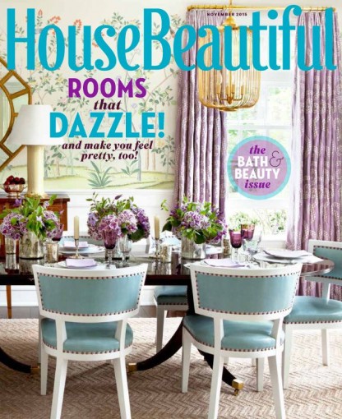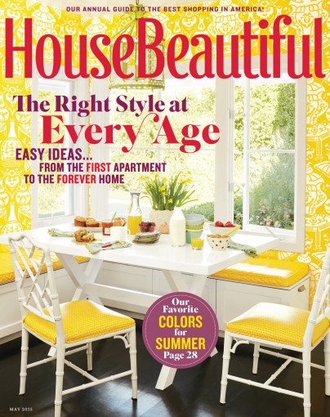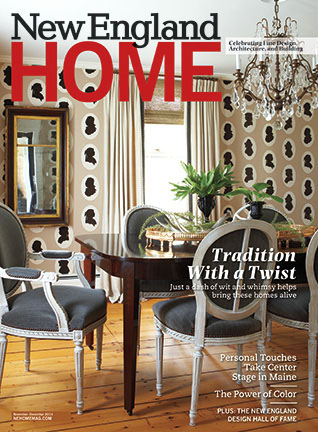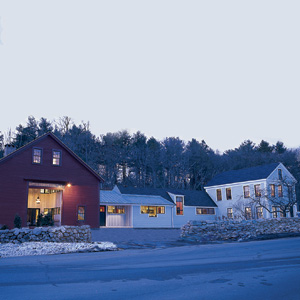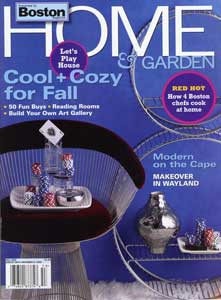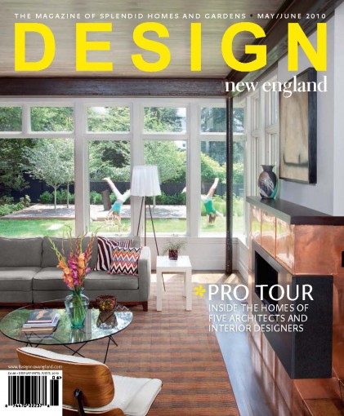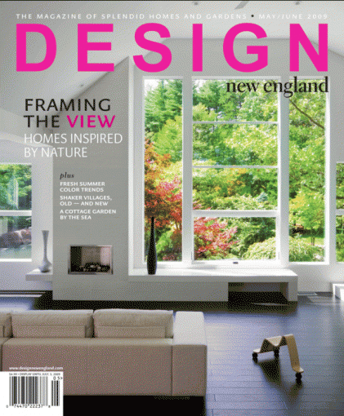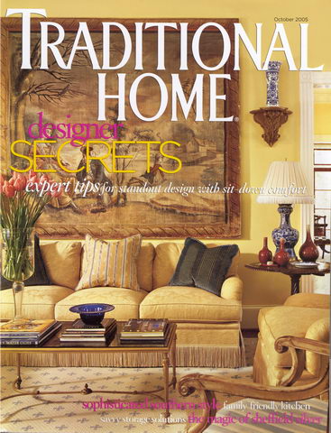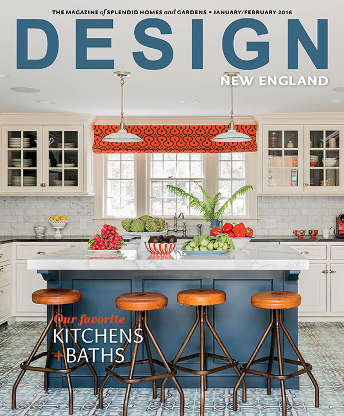
Full article online: http://digital.designnewengland.com/designnewengland/january_february_2016?search_term=skok&doc_id=-1&pg=85#pg85
Situated on a hilltopin Sudbury, Massachusetts, the circa 1800 Georgian house featuring a distinctive rooftop balustrade has long been an area landmark—the kind of place locals grow up admiring. Town native Josh Solomon grew up loving the house from afar, so when he and his wife, Nancy, a native Californian, had the chance to buy it 10 years ago, they jumped, captivated by its history and idyllic setting on 3 acres.
Their infatuation with the house, which includes a library wing (which came books included) added in the early 1900s, wide-board pine floors, and handsome architectural detail, ended at the kitchen threshold. A dated space and an adjacent leaky sunroom simply could not answer the needs of a family with four children, now ages 8 to 16.

A Dutch door in the center hallway (FACING PAGE, TOP) has a view to a promenade of lilac bushes.
“The challenge was taking an old house and making it work for a family today, yet still have integrity for the architecture,” says Nancy Solomon, a travel writer. “We toyed with many plans, but nothing seemed to suit the house.” A year ago, they called on interior designer Mally Skok of Mally Skok Design in Lincoln, Massachusetts, and The Hartwright Company, a design/build firm in Concord, Massachusetts, with a wish: Focus a kitchen renovation around a new sun-room that maximizes the enjoyment of a rear garden designed in the early 1900s by Fletcher Steele, one of America’s best-regarded landscape architects. “I wanted to enjoy that garden year-round, but from inside, where it’s warm in the winter,” says Nancy, whose sun-loving West Coast spirit survives despite New England winters. “We were inspired by Victorian conservatories with glass roofs and cement tile floors and worked that sensibility into the design,” says Skok, who grew up in South Africa and shares Nancy’s love of sunlight-infused spaces.

Inside, the oldest part of the house includes the dining room (ABOVE) with original Delft tile on the fireplace. An antique table is surrounded by cane-back chairs with blue seat cushions that play off the color of the tile

whose facade includes a rooftop balustrade. THE CIRCA 1800 Georgian house (FACING PAGE, BOTTOM) is a local landmark
The existing sunroom and kitchen were gutted, but their footprints remained unchanged. A vivid blue Ilve Majestic range, an Italian appliance that Josh had seen during his work as a real estate developer, inspired the colorway for the patterned tile floor and for Nancy’s choice of Farrow & Ball’s Hague Blue for the island cabinetry. A must-have was a pantry wall. “With four kids and a lot of entertaining, we go through so much food that having an entire wall is great,” says Nancy, who worked with Concord cabinetmaker J.H. Klein Wassink & Company to design custom built-ins throughout the kitchen.

the powder room has a pocket door, space-efficient wall-mounted sink, and lively Schumacher wallpaper.

FACING PAGE, CLOCKWISE FROM TOP LEFT: Wire-mesh drawers provide storage in the island;

an oven-style handle opens a cabinet designed to hold baking sheets;

SIZING UP THE provisions in the refrigerator (ABOVE) are homeowner Nancy Solomon and Koda, the family’s miniature Labradoodle. The marble-topped island doubles as a prep surface and casual seating area. The cement tile floor coordinates with the Hague Blue (Farrow & Ball) color on the island and the blue Ilve stove and hood.
The work area includes a central marble-topped island surrounded on three sides by walls of painted cabinetry, soapstone counters, built-in appliances, and an apron-front farmhouse-style sink. The island holds an additional oven as well as a microwave. In keeping with the historic architecture of the house, cabinet doors are simple flat panels with a small bead. All hardware also supports the period style.
Knowing the household would need more than the average amount of refrigerator space, the team included a bank of cabinetry inside the dining room doorway that includes two refrigerator drawers, the bottom one deep enough to store wine bottles upright. With an espresso maker on the counter, the area functions as a beverage station.
To better tie the kitchen and sunroom together, the doorway between the spaces was widened, keeping the line of sight to the garden intact. “Everything happens in the sunroom in terms of our everyday life,” says Nancy. “The kids come in, there’s a fire going all the time in winter, they do their homework at the table, and it’s so nice to look outside but still be warm.” Radiant heat keeps the tile beneath everyone’s toes warm.

The original dining room (RIGHT) includes painted furniture such as the blue side chair and the hutch containing a collection of transferware.
In the sunroom, Skok designed a long banquette to provide seating at an antique seamstress table with a metal base. The wood top is so soft that the children’s handwriting leaves an impression. “We had the word ‘courageous’ there for a while,” says Nancy. “I loved it.” The happy countenance of the sunroom has to do with playing up the light. “We were very specific about feeling the sun coming in,” says Skok.
Although the sunroom is the key area for everyday activities, the entire house has been reinvigorated. In the formal dining and living rooms, original architectural elements were updated with flourishes of color and pattern. The dining room has an original Delft tile surround, wall paneling, and wood floors. Vivid fabric window treatments play against the subtle creamy tan of the painted walls and trim and an old painted hutch displays a collection of transferware.

NATURAL LIGHT STREAMS through the sunroom’s glass roof (ABOVE). A wood stove in the corner doubles as a pizza oven, a wish-list item for the homeowners. The room was designed to focus the view on the garden
Similarly, the living room features a mix of collected objects and bold fabrics, all within the backdrop of original architectural elements such as French doors and a fireplace with a simple wooden mantel.
“We definitely stayed true to the old house,” says Skok, “but made it a great place for a family today.”

The Fletcher Steele gardens (RIGHT BOTTOM) include a lilac promenade, stone walls, and a terrace adjacent to the new sunroom.
FOR MORE DETAILS, SEE RESOURCES
Interior designer Mally Skok and homeowner Nancy Solomon worked closely with cabinetmaker J.H. Klein Wassink & Company to design special built-ins throughout the kitchen to help keep the household, which combines four kids with a lot of entertaining, organized and tidy.
Convenience was the name of the game. For example, the pantry wall has a drawer outfitted with lift-out wooden bins, each marked with a small name tag so family members can easily find theirs. The boxes are handcrafted to hold vitamins and other items specific to their owner. In a bank of cabinetry near the dining room door, a drawer just below the counter with the espresso machine holds coffee cups placed upright and ready for use.
In the center island, a set of wire-mesh storage drawers hold potatoes, onions, and fruits, keeping them handy, ventilated, and out of bright light.
Also in the island, a shallow cabinet near the oven opens hopper style and was sized to hold several baking sheets.




