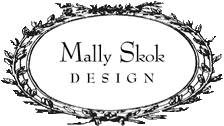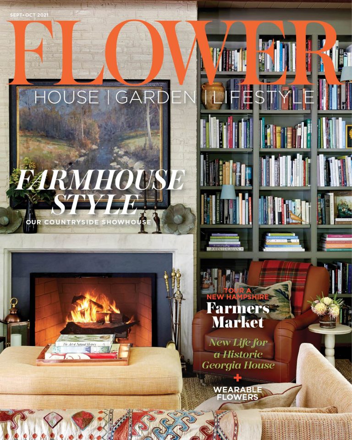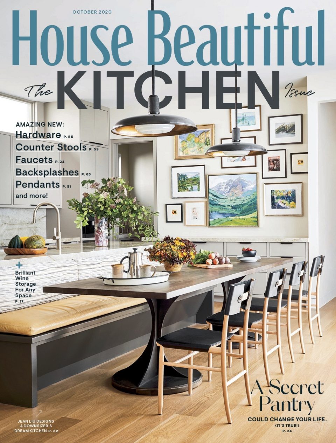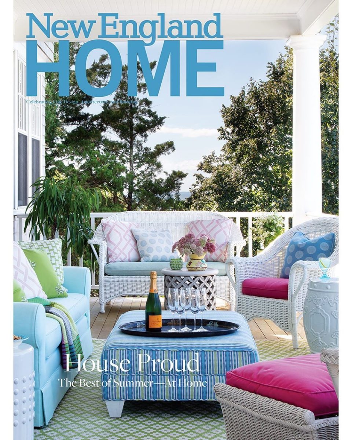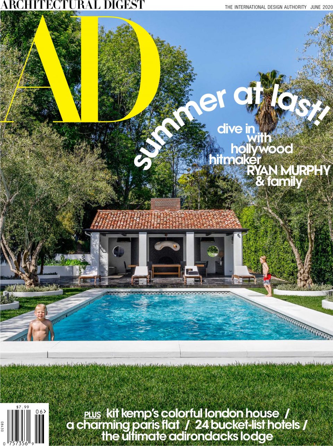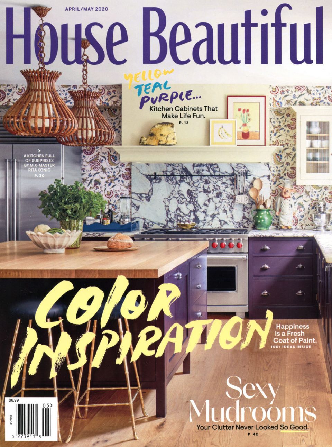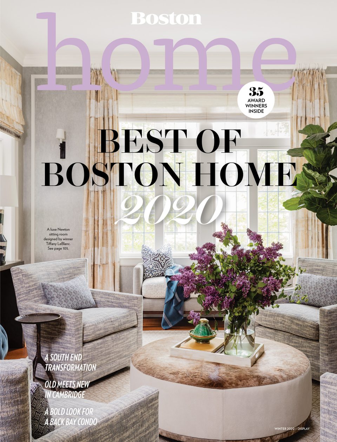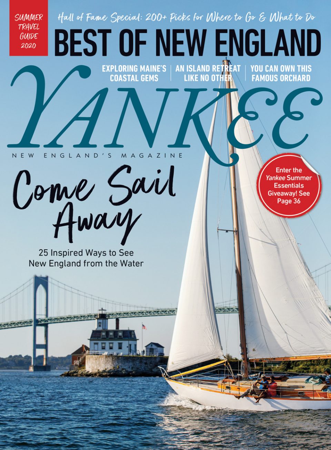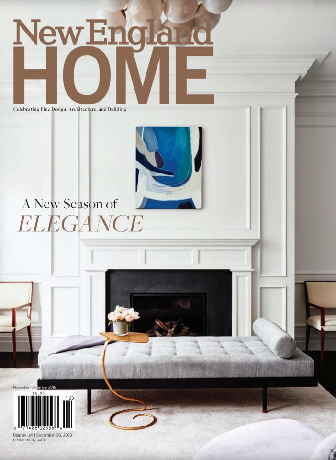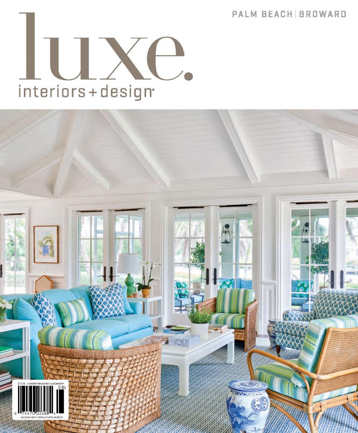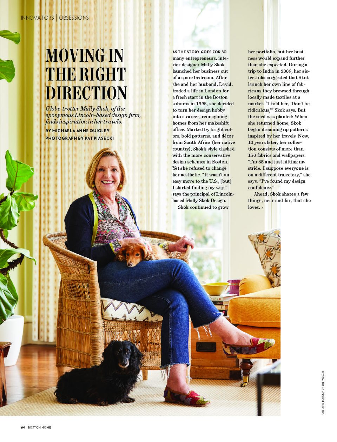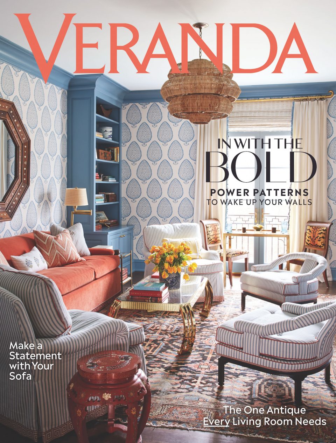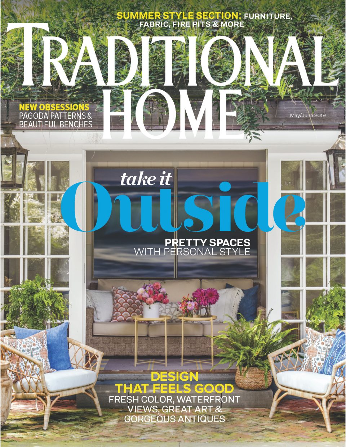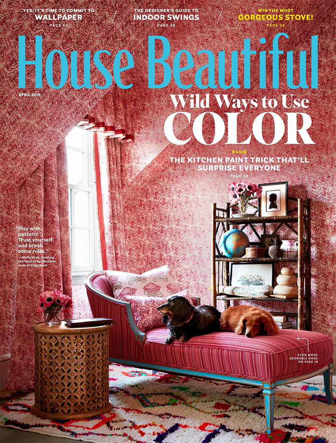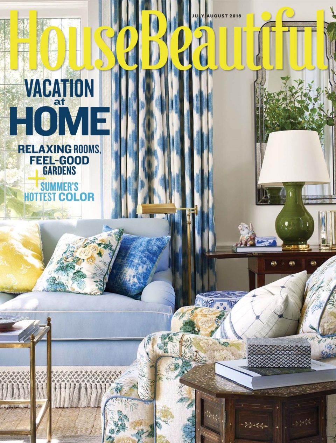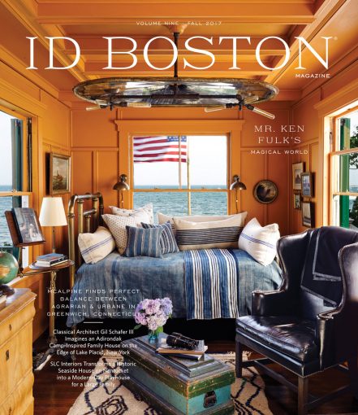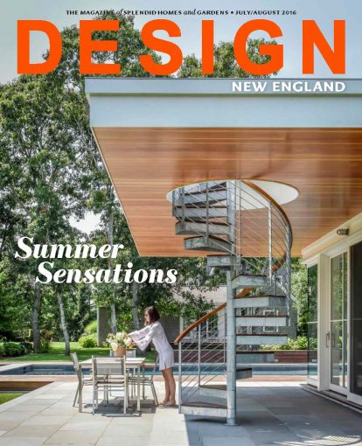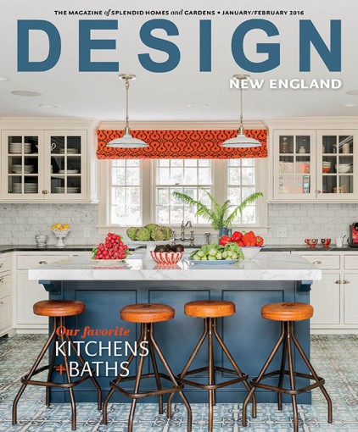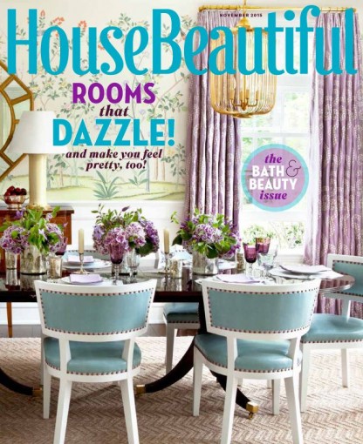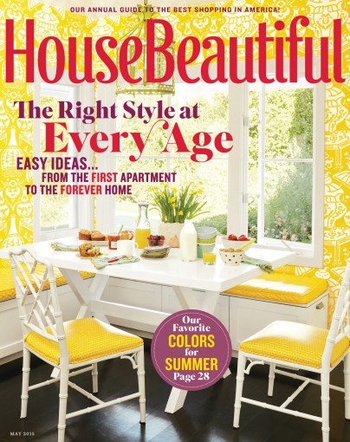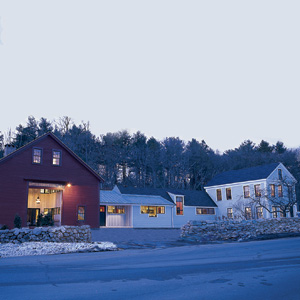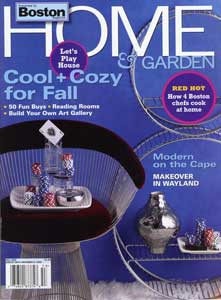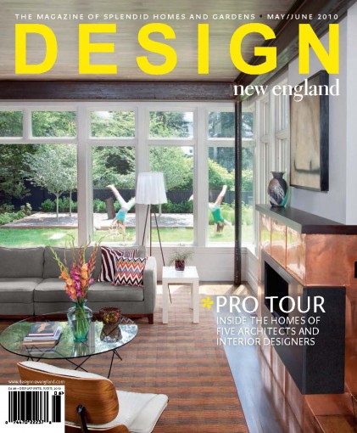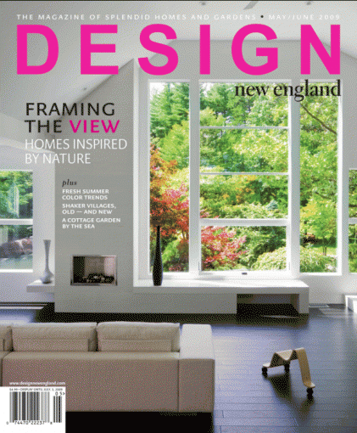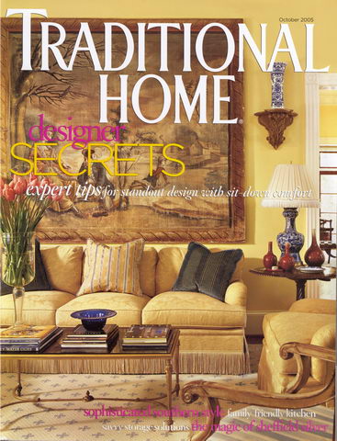New England Home
The Best of Two Worlds
A suburban-Boston house that straddles town boundaries also strikes a perfect balance between traditional and contemporary.
Back when they moved to the Boston area from the West Coast for work, Chris and Randy Battat bought a house in one whirlwind weekend. The plan was to make the move, acclimate to the region, and then find a permanent place within a couple of years. Before they knew it, fifteen years had passed.
This time around, there was no need to hurry. “We wanted to take our time and find the right house,” says Chris. She enlisted the help of designer and friend Mally Skok, who had spruced up the interiors of the Battats’ Needham house as well as their Nantucket cottage. In turn, Skok reached out to builder Chris Hart of Concord-based Hartwright Company. “It’s such a time- and money-saver to have the whole team assembled beforehand,” she says, “because you don’t go down any rabbit holes.”
Together the three scouted, assessing the renovation prospects of a dozen or so properties. “We were looking for a good lot and good bones,” says Chris. “I actually wanted to redo a house so we could get what we wanted.”
Location was also key: twenty-minute access to the city was a must, as was proximity to the outdoors for hiking, biking, and running. “We like to go out our door and be active,” she says.
“The Mass Pike was the answer to their problems,” remembers Skok. The trio struck gold in Wellesley and Weston (the double-lot straddles both towns), finding a mid-1960s Royal Barry Wills house that had been lovingly looked after. The original house—a stately whitewashed brick structure—boasted good proportions and nice detailing. A later addition to the property would be lopped off and reimagined.
That’s when architect Chip Dewing of Dewing Schmid Kearns, in Concord, joined the team. Dewing’s task was to design a companion piece that would work with the traditional New England vernacular characteristic of Royal Barry Wills. “We wanted to be complementary and respectful to that era,” he says, “but at the same time we have a mantra in our office to ‘blend in and stand out.’”
True to the architect’s philosophy, the new 3,500-square-foot add-on comes with its own identity: painted off-white wood acts as a nice foil to the original, clearly delineating both architects’ work. Dewing simultaneously links to the past with big bays, dormers with curved rooflines, and a whitewashed brick facade on the back side of the house (“matching the brick was quite a process,” remembers Hart). Other than reconfiguring the front foyer to open it up and let light in from the second story, Dewing left the original space intact.
The new build-out sees the most activity day to day. The first floor contains the mudroom, kitchen, and family room, while the top floor houses the master suite and media room, and the basement holds an oft-used workout area.
A three-car garage replaced one that parked two. The original section encompasses the butler’s pantry, a living and dining room, and a study; three additional bedrooms and baths keep company upstairs with the master suite.
When it came to decor, the Battats had a general aesthetic in mind. “I like the look of older houses, but I like it modern inside—traditional but fresh,” Chris says. Armed with this directive, Skok set to work.
Embracing color, the designer integrated a stunning shade of turquoise that acts as a subtle “road map, linking the spaces in the house together.” The color is present in the barstools and the hand-stenciled backsplash tiles from New Mexico in the kitchen, the lamps in the living and family rooms, the fabric on the chairs in the dining room, and the butler’s pantry. The statement-making pantry (painted Farrow & Ball Sugar Bag Blue in high gloss) was reconfigured
Photographer: Michael J. Lee
Author: Lisa E. Harrison
Architect: Allen “Chip” Dewing Jr., Dewing Schmid Kearns
Interior Design: Mally Skok, Mally Skok Design
Builder: Chris Hart, The Hartwright Company
Landscape Design: Craig C. Halvorson, Halvorson Design Partnership
